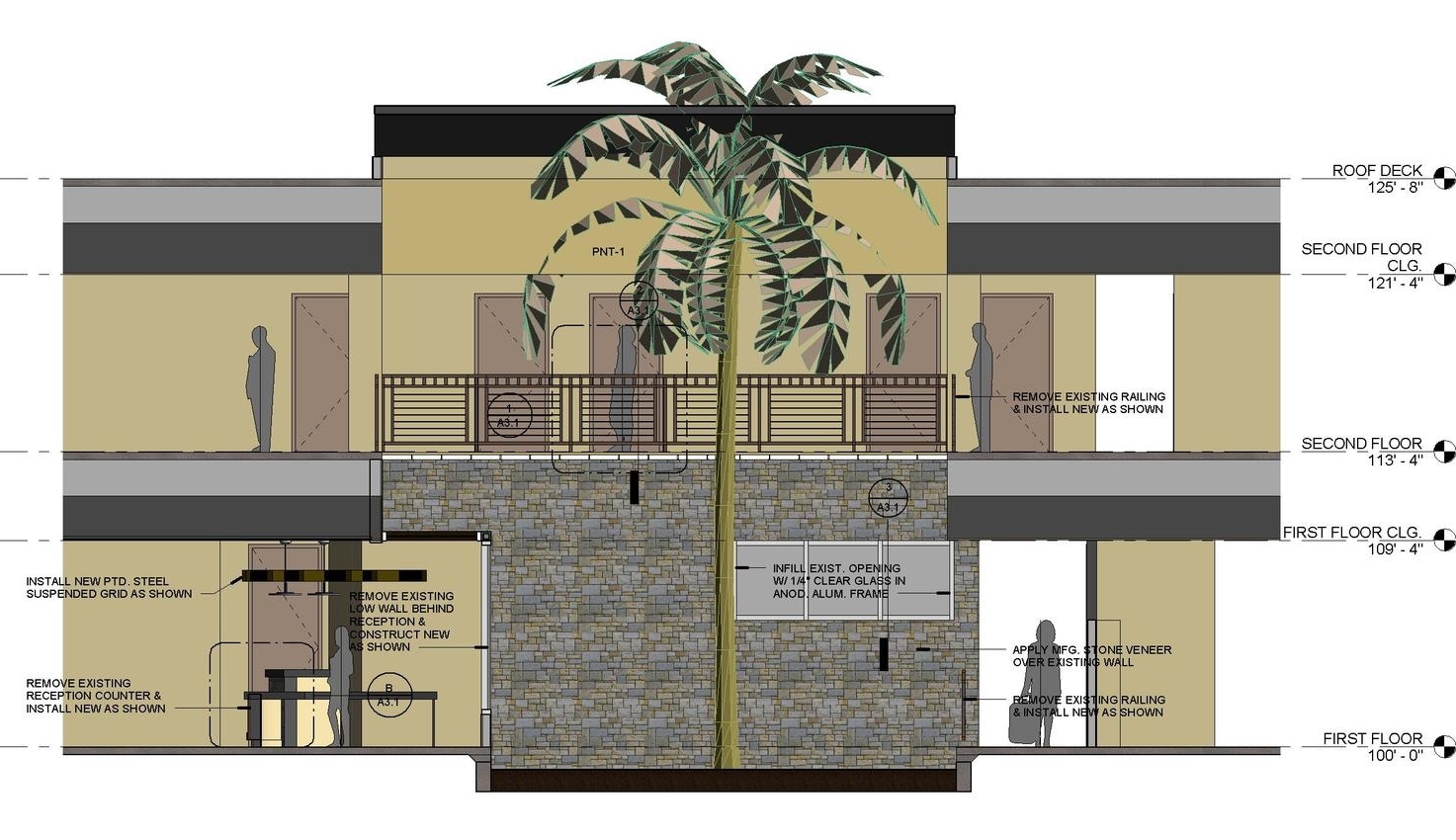




Your Custom Text Here
WICHITA, KANSAS
Approximately 20 years had passed since this building, MKEC’s original home, had been updated. TEAM Architecture-LLC worked with them to design a new reception area to create a more attractive and more functional space. New glazing systems were installed to separate the previously open atrium from work spaces to address acoustical concerns. The west wall of the atrium space received new stone veneer to enhance the natural appearance of the space. The main conference room was updated to include stone veneer, new ceiling treatments and new lighting. New carpet and paint were installed throughout the remainder of the facility.
Click MKEC to learn more...
WICHITA, KANSAS
Approximately 20 years had passed since this building, MKEC’s original home, had been updated. TEAM Architecture-LLC worked with them to design a new reception area to create a more attractive and more functional space. New glazing systems were installed to separate the previously open atrium from work spaces to address acoustical concerns. The west wall of the atrium space received new stone veneer to enhance the natural appearance of the space. The main conference room was updated to include stone veneer, new ceiling treatments and new lighting. New carpet and paint were installed throughout the remainder of the facility.
Click MKEC to learn more...
NEW RECEPTION DESK
RECEPTION DESK DESIGN DRAWING
FINISHED ATRIUM PHOTO
SECTION DRAWING @ ATRIUM
CONFERENCE ROOM RENDERING