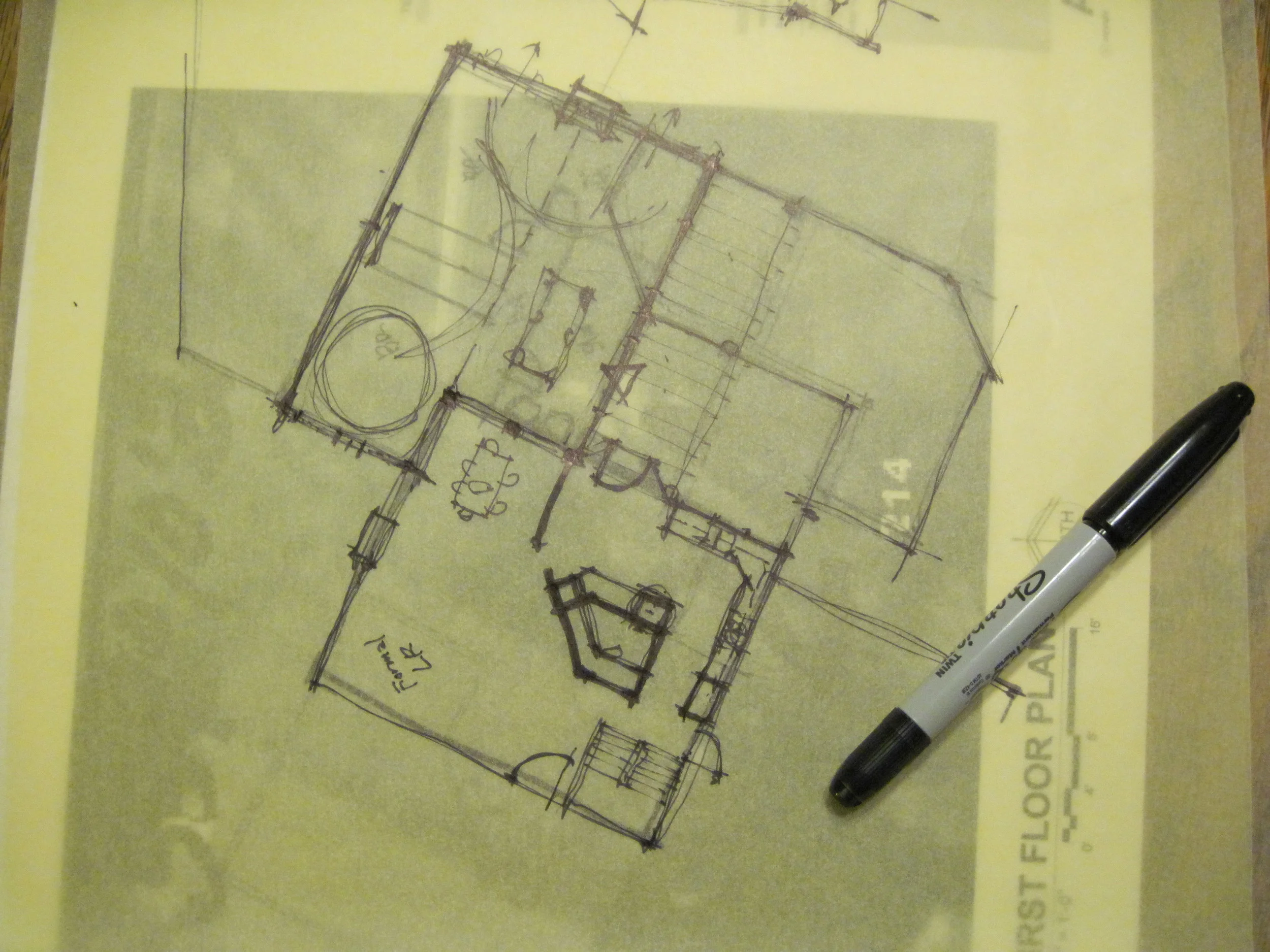




Your Custom Text Here
WICHITA, KANSAS
This family enjoys the amenities of their current neighborhood, but their young family was beginning to outgrow their small house. The project involves adding a wing onto the back of the house. The basement portion of the addition provides two children’s bedrooms, an office space and a large storage / laundry area. The first floor addition provides a Great Room to accommodate a wide range of family activities. A large two-level deck is attached to the Great Room overlooking the spacious back yard. The Kitchen is also expanded in the plan. This addition nearly doubles the living space for this family which will now be more comfortable in familiar surroundings.
WICHITA, KANSAS
This family enjoys the amenities of their current neighborhood, but their young family was beginning to outgrow their small house. The project involves adding a wing onto the back of the house. The basement portion of the addition provides two children’s bedrooms, an office space and a large storage / laundry area. The first floor addition provides a Great Room to accommodate a wide range of family activities. A large two-level deck is attached to the Great Room overlooking the spacious back yard. The Kitchen is also expanded in the plan. This addition nearly doubles the living space for this family which will now be more comfortable in familiar surroundings.
CONCEPTUAL PERSPECTIVE RENDERING
CONCEPTUAL PLAN SKETCH
NORTH VIEW
WEST VIEW
SOUTH VIEW